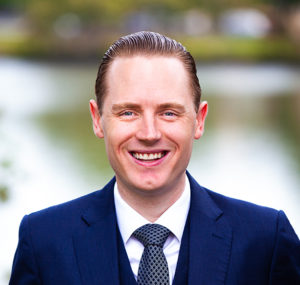Property Details
58/24 Dunmore Terrace, Auchenflower QLD 4066
Sold $1,290,000Description
Breathtaking River, City & Mountain Vistas from Opulent Coronation Towers Oasis
Apartment Sold - Auchenflower QLD
Positioned on the eleventh floor of the exclusive ‘Coronation Towers’, this exquisite riverside apartment has a stylish, generous layout, clever design and captivating vistas from almost every room. Welcome home to an opulent oasis, this is a slice of Brisbane heaven in the sky! The 156sqm apartment is house-size in proportions and house-size in lifestyle. Complimented by resort-style recreational amenities including an indoor pool, tennis court and manicured gardens with BBQ/entertaining facilities. Positioned just moments from the CBD, the location on offer affords walking distance to Park Road City-Cat terminal, Frew Park, Park Road dining and shopping precinct, Suncorp Stadium and the Wesley Hospital, with a myriad of transport options that access the nearby UQ, QUT, Toowong Village, West End and Southbank.
Enjoying a free-flowing design that absorbs the natural light and catches the river breezes, the property features an open plan layout that comprises the living, dining and kitchen. These combine seamlessly with the north/east balcony through a wall of floor-to-ceiling glass doors and windows that frame the gorgeous outlooks. These areas are serviced by a gourmet kitchen, complete with high-end European appliances (Gaggenau), excess cabinetry and bench space. The sizeable balcony captures the most mesmerising views over Brisbane, affording a picturesque backdrop for you to enjoy with friends and family, evening drinks and mornings watching the world go by whilst you sip on your coffee and take in all that bustling and vibrant Brisbane has to offer.
All three bedrooms contain built-in wardrobes (master with walk-in-wardrobe) and two of the bedrooms have direct access to a secondary balcony on the opposite side of the apartment that enjoys a beautiful view down the St Lucia reach of river. The master bedroom incorporates a private ensuite with walk-in glass shower, mirrored vanity and floor-to-ceiling tiles. The second and third bedrooms share the main bathroom that mimics the design of the ensuite, whilst a large internal laundry and an additional multipurpose/storage room complete the layout. All of the bedrooms and the living areas are air-conditioned (Daikin) for year-round comfort, the property also inclusive of a side-by-side two car lock-up garage, intercom system and lift access. This breezy and bountiful abode represents exceptional buying through its’ rare position, location and quality, offering versatile living and a seamless flow between indoor and outdoor, absorbing the best that Brisbane Riverfront living has to offer. In a tightly held location and complex, opportunities like this are rare, this is your opportunity to enjoy the ultimate in riverside living!
Summary Features Include:
• Eleventh floor house-size apartment breathtaking vistas of the river, city & mountains
• Resort-style amenities inc. indoor pool, tennis court & manicured gardens with entertaining facilities
• MOments from CBD, walking distance Park Road City-Cat, Frew Park, Park Road dining/shopping precinct, Suncorp Stadium & Wesley Hospital
• Easily accessible transport to UQ, QUT, Toowong Village, West End & Southbank
• Open plan layout comprises living/dining/kitchen that combine seamlessly with the north-east facing balcony through a wall of floor-to-ceiling glass doors that frame the scenery
• Gourmet kitchen – high-end European appliances, excess cabinetry & bench space
• Sizeable balcony captures the most mesmerising views over Brisbane city skyline, affording a picturesque backdrop for dinner parties, evening drinks & morning coffees
• All three bedrooms contain built-in wardrobes & two of the three bedrooms access a secondary balcony
• Master bedrooms features walk-in-wardrobe and private ensuite with walk-in glass shower, mirrored vanity & floor-to-ceiling tiles – main bathroom mimics the design of the ensuite
• Large internal laundry & additional multipurpose/storage room complete the layout
• Two bedrooms/living areas with air-con, two car garage, intercom & lift access
Property Features
- Apartment
- 3 bed
- 2 bath
- 2 Parking Spaces
- 2 Garage
- Satellite
- Street View
- Transit
- Bike
- Comparables




Sorry, the comment form is closed at this time.